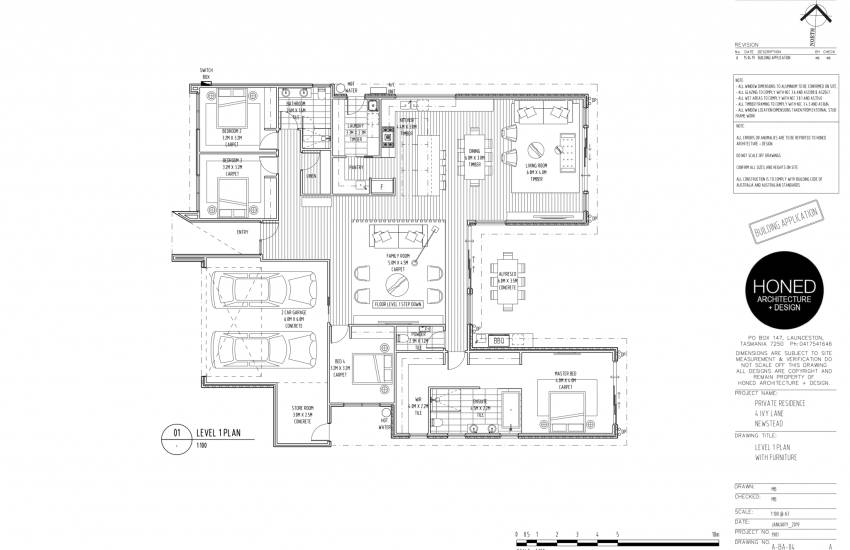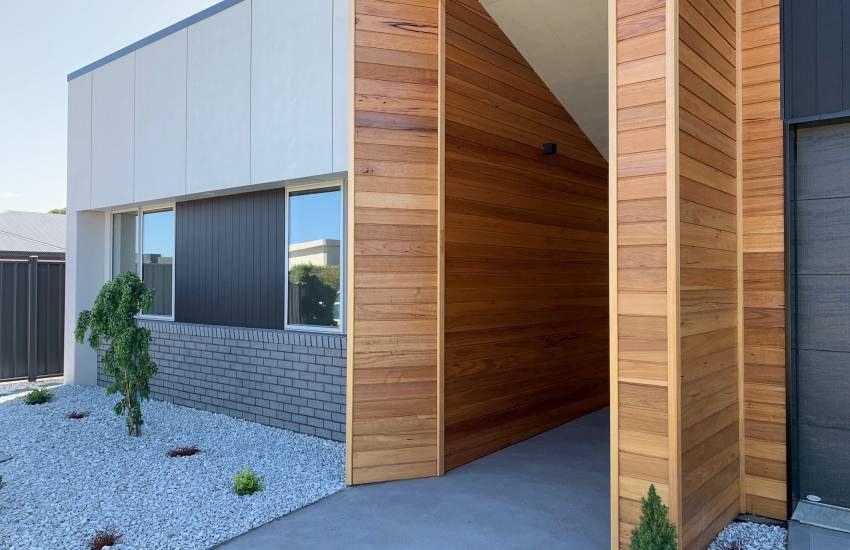FEATURES
- Spacious open plan featuring two separate living spaces.
- Open plan kitchen, living and dining areas.
- Designer kitchen with generous pantry.
- Four spacious bedrooms all with built-ins.
- Privately located powder room and laundry.
- Master suite has walk-in robe and opulent ensuite featuring bath, generous shower and double sink vanity.
- Seamless indoor/outdoor flow to covered private deck/alfresco dining.
- Conveniently accessed double lock-up garage with adjoining 7.5m2 store room.
- Set on a private 600m2 block amid new and modern designed homes.

Architecturally designed by Michael Bernacki this remarkable home is an ultra-chic home of unbeatable style, quality and luxury. This outstanding low maintenance home offers superb open plan living and dining with exceptional indoor/outdoor living.
With immense street appeal and stunning presentation throughout, this high calibre home provides generous proportions with designer feel and high quality finishes. The home is located in an area with an abundance of leafy appeal.
- Level 1 plan: 233m2 (25.1sq).
- Deck/alfresco dining: 21m2 (2.2sq).
- Garage: 47m2 (5.1sq)
- Total house area: 301m2 (32.4sq).
- Site coverage: 46.0%.

RENDERS AND FLOOR PLAN

